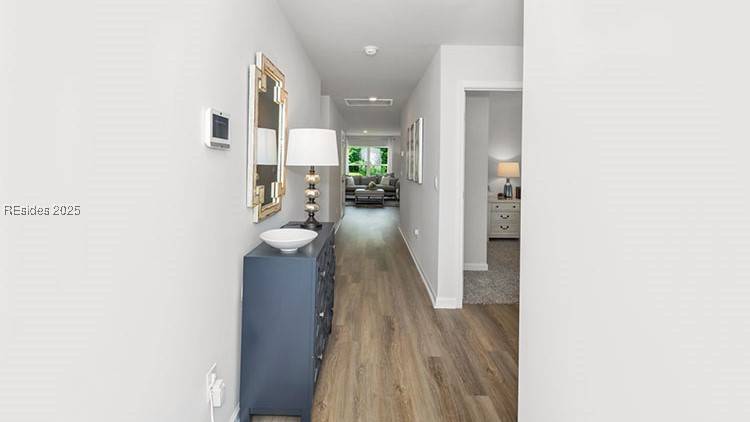6 Bottom Board CT Ridgeland, SC 29936
4 Beds
2 Baths
1,497 SqFt
UPDATED:
Key Details
Property Type Single Family Home
Sub Type Single Family Residence
Listing Status Pending
Purchase Type For Sale
Square Footage 1,497 sqft
Price per Sqft $219
Subdivision Ridgeland
MLS Listing ID 454534
Style One Story
Bedrooms 4
Full Baths 2
Year Built 2025
Property Sub-Type Single Family Residence
Property Description
Location
State SC
County Jasper
Area Jasper County
Interior
Interior Features Attic, Carbon Monoxide Detector, Main Level Primary, Multiple Closets, See Remarks, Smooth Ceilings, Smart Thermostat, Pantry
Heating Central
Cooling Central Air
Flooring Luxury Vinyl, Luxury VinylPlank
Furnishings Unfurnished
Window Features Insulated Windows
Appliance Dishwasher, Disposal, Gas Range, Microwave, Self Cleaning Oven
Exterior
Exterior Feature Paved Driveway, Patio
Parking Features Driveway, Garage, Two Car Garage
Garage Spaces 2.0
Pool None
Amenities Available Trail(s)
View Landscaped
Roof Type Fiberglass
Porch Patio
Garage true
Building
Lot Description < 1/4 Acre
Story 1
Water Public
Structure Type Vinyl Siding
Others
Security Features Smoke Detector(s)
Acceptable Financing Cash, Conventional, VA Loan
Listing Terms Cash, Conventional, VA Loan
Special Listing Condition None
Pets Allowed Yes

GET MORE INFORMATION





